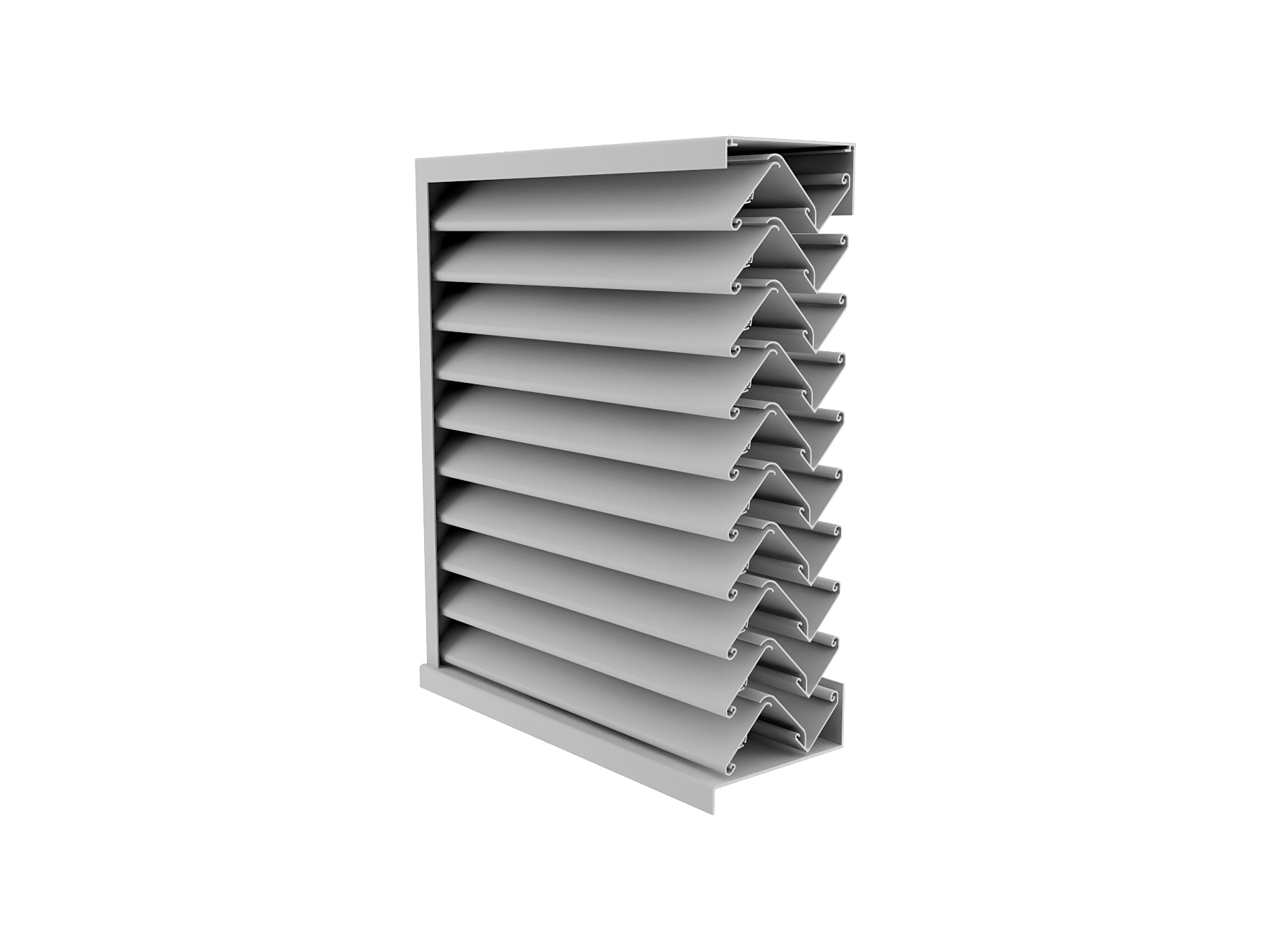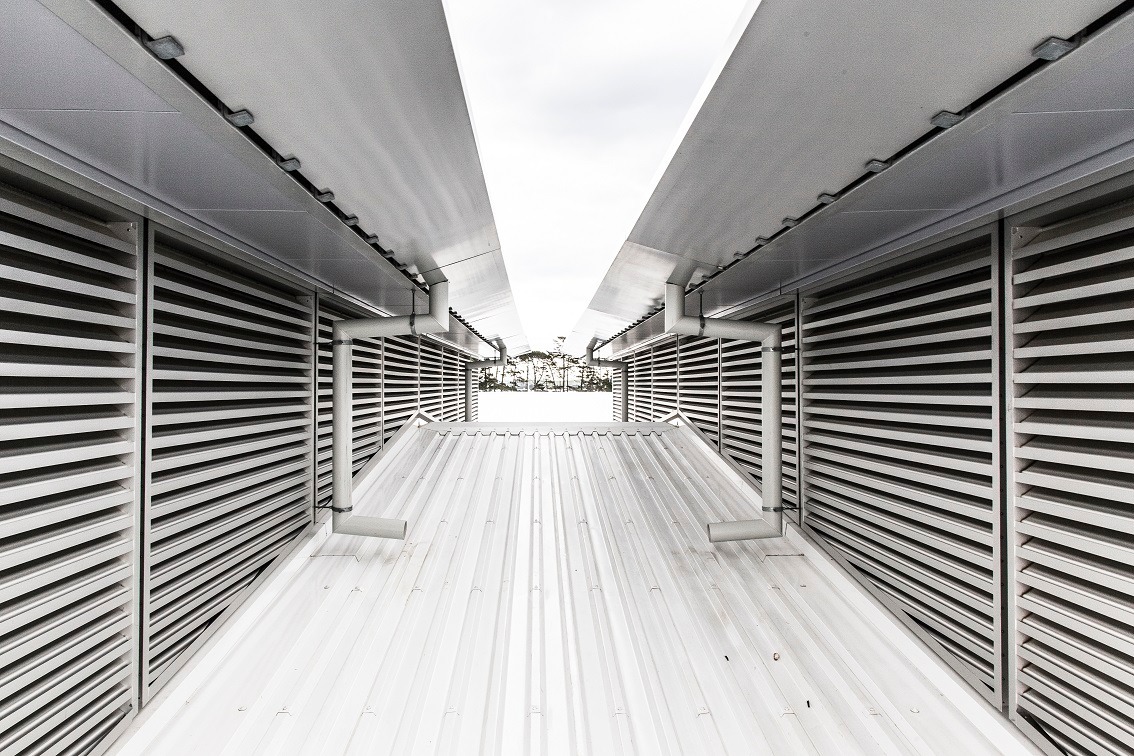
Designed for superior rain protection, the VL-3SD features a three-stage blade system and a two-piece pressure-equalised mullion for effective water management. The shallow 150mm frame depth ensures easy integration into facades, and clip-fixed front blades allow for large-scale, uninterrupted louvre spans. This versatile system is ideal for applications in hospitals, data centres, and apartment buildings where both performance and design flexibility are essential.
| Dimensions |
Depth: 150mm Height: Minimum 350mm, No Maximum Height (panels greater than 2500mm high will be delivered kitset to site) Width: Minimum 200mm, No Maximum Width (panels greater than 3000mm wide will be delivered kitset to site) |
| Blade Centres |
50mm |
| Rain Defence Performance (BS/EN 13030:2001) |
Class A - up to 2.5m/s suction velocity Class B - up to 3.5m/s suction velocity |
| Aerodynamic Performance (BS/EN 13030:2001) |
Air Inlet: 0.201, Class 3 Air Extract: 0.157, Class 4 |
| Geometric Free Area (active blades only) | 44% |
| Surface Finish Options |
Powdercoated Anodised Raw Aluminium (Mill) |
| Perimeter Frame Options |
Channel Frame Flanged Frame |
| Ancillaries Options |
Bird Mesh Insect Mesh Solid Blanking Perimeter Mounting Angle |
VL-3SD_Installation Details (Glazed In Flanged Frame) PDF
VL-3SD_Installation Details (Fibre Cement) PDF
VL-3SD_Product Sheet (Flanged Frame) PDF
VL-3SD_Installation Details (Glazed In Commercial Frame) PDF
VL-3SD_Installation Details (Precast With Flanged Frame) PDF
VL-3SD_Product Sheet (Glazed In Frame) PDF
VL-3SD_Installation Details (ACM Cladding) PDF
VL-3SD_Installation Details (Precast With Standard Frame) PDF
VL-3SD_Product Sheet (Standard Frame) PDF
VL-3SD_Installation Details (Weatherboard) PDF
VL-3SD_Installation Details (Horizontal Metal Cladding) PDF
VL-3SD_Installation Details (Window Mounting Angle) PDF
VL-3SD_Installation Details (Brick Veneer) PDF
VL-3SD_Installation Details (Vertical Metal Cladding) PDF
VL-3SD_Installation Details (Aluminium Double Door) PDF
VL-3SD_Installation Details (Aluminium Single Door) PDF
VL-3SD_Installation Details (Penthouse) PDF
VL-3SD_Installation Details (Fire Damper) PDF
VL-PA_Louvre Plenum Adaptor PDF


