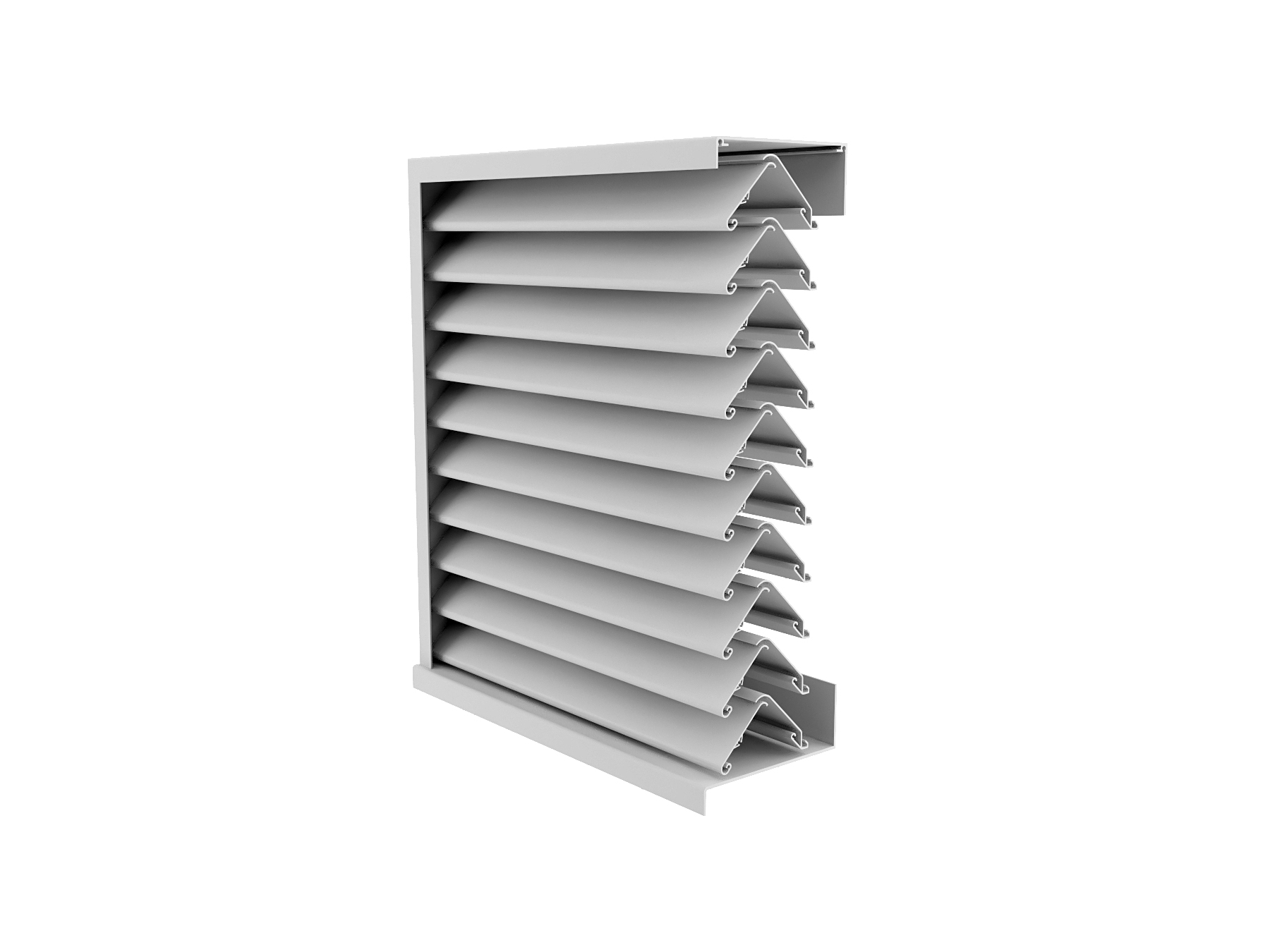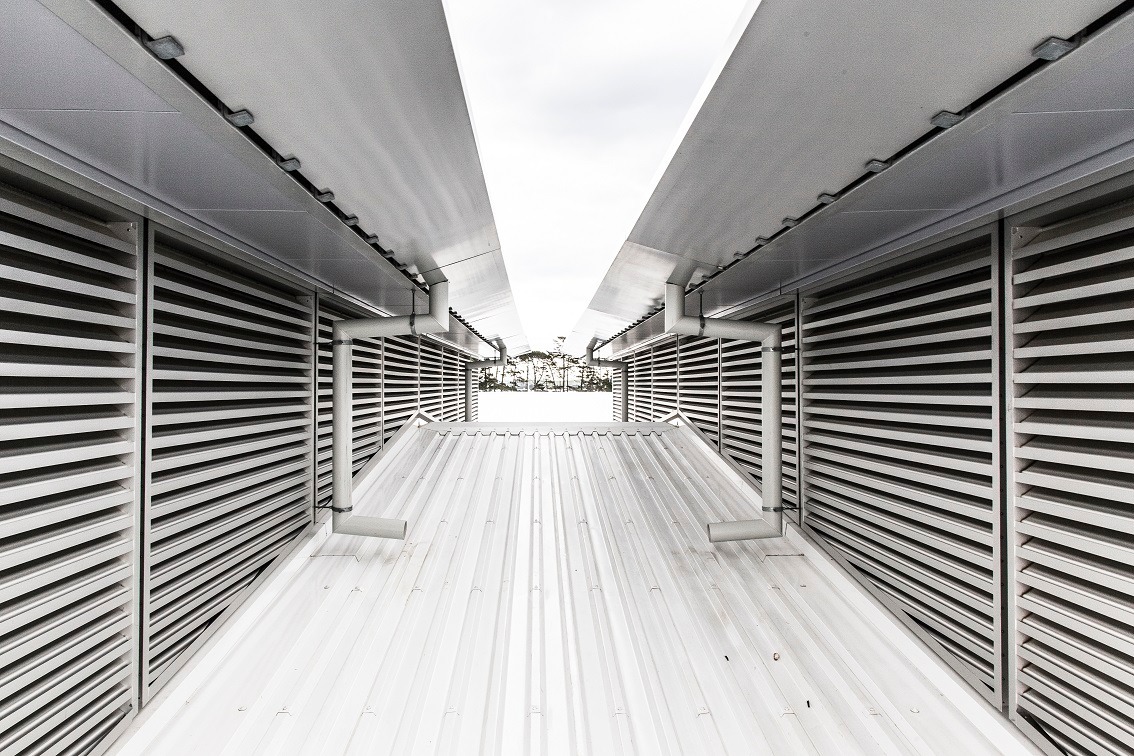
The VL-2SD is a two-stage horizontal weather louvre designed for excellent rain defence and efficient water management. Supported by a two-piece pressure-equalised mullion system, it ensures reliable drainage and durability. The 150mm frame depth is optimized for compact installations, and the clip-fixed front blades enable seamless, large-scale louvre construction without visible mullions. Ideal for retail, apartments, industrial buildings, and offices, the VL-2SD provides robust performance in diverse applications.
| Dimensions |
Depth: 150mm Height: Minimum 350mm, No Maximum Height (panels larger than 2500mm high will be delivered kitset to site) Width: Minimum 200mm, No Maximum Width (panels larger than 3000mm wide will be delivered kitset to site) |
| Blade Centres |
50mm |
| Rain Defence Performance (BS/EN 13030:2001) |
Class A - up to 1.5m/s suction velocity Class B - up to 3.5m/s suction velocity |
| Aerodynamic Performance (BS/EN 13030:2001) |
Air Inlet: 0.247, Class 3 Air Extract: 0.260, Class 3
|
| Geometric Free Area (active blades only) | 46% |
| Surface Finish Options |
Powdercoated Anodised Raw Aluminium (Mill) |
| Perimeter Frame Options |
Channel Frame Flanged Frame |
| Ancillaries Options |
Bird Mesh Insect Mesh Solid Blanking Perimeter Mounting Angle |
VL-2SD_Installation Details (Weatherboard) PDF
VL-2SD_Installation Details (Horizontal Metal Cladding) PDF
VL-2SD_Installation Details (Window Mounting Angle) PDF
VL-2SD_Installation Details (Brick Veneer) PDF
VL-2SD_Installation Details (Vertical Metal Cladding) PDF
VL-2SD_Installation Details (Glazed In Flanged Frame) PDF
VL-2SD_Installation Details (Fibre Cement) PDF
VL-2SD_Product Sheet (Flanged Frame) PDF
VL-2SD_Installation Details (Glazed In Commercial Frame) PDF
VL-2SD_Installation Details (Precast With Flanged Frame) PDF
VL-2SD_Product Sheet (Glazed In Frame) PDF
VL-2SD_Installation Details (ACM Cladding) PDF
VL-2SD_Installation Details (Precast With Standard Frame) PDF
VL-2SD_Product Sheet (Standard Frame) PDF
VL-2SD_Installation Details (Aluminium Double Door) PDF
VL-2SD_Installation Details (Aluminium Single Door) PDF
VL-2SD_Installation Details (Fire Damper) PDF
VL-2SD_Installation Details (Penthouse) PDF
VL-PA_Louvre Plenum Adaptor PDF
University of Otago Science One
Burwood Hospital
Toll Freight Forwarding
Clyde Quay Wharf
University of Otago Research Support Facility
King Edwards Barracks Car Park
Safe Storage Westgate
Mission HomeGround
Bowen Campus Renovations


