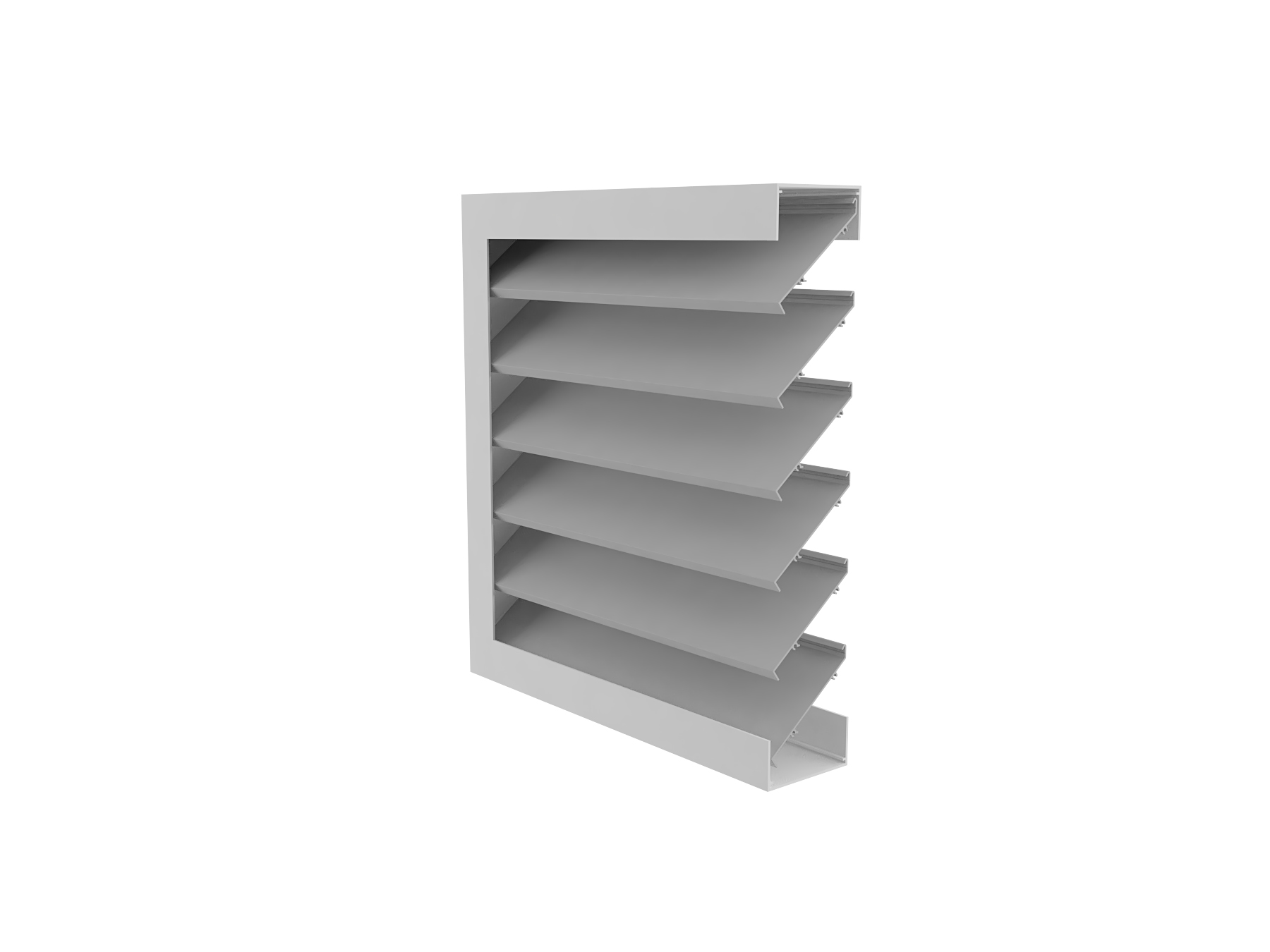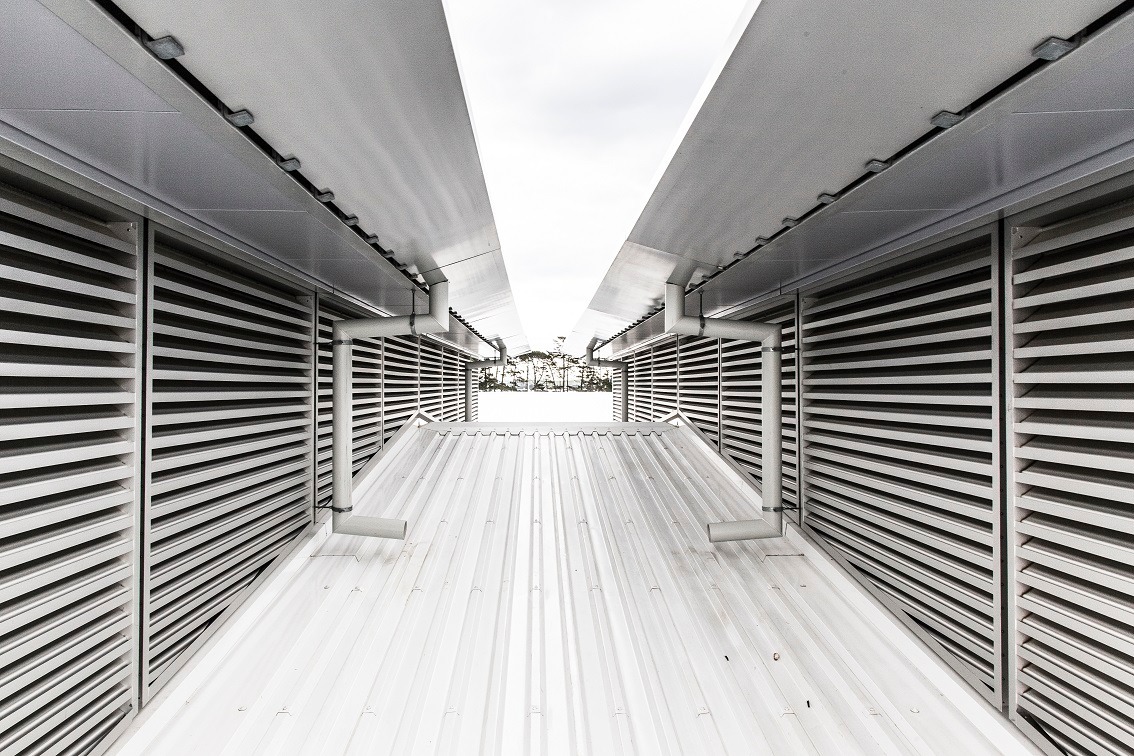
The VL-77EX is designed specifically for exhaust applications, offering very low pressure loss to maximize airflow with minimal mechanical assistance. Its design prioritizes airflow performance over rain defence, making it ideal for use in sheltered environments, such as under canopies. Constructed from durable extruded aluminium, it provides reliable ventilation for mechanical systems where high rain protection is not required. Common applications include exhaust louvres in industrial and commercial settings.
| Dimensions |
Depth: 104.5mm Height: Minimum 300mm, Maximum 3000mm (panel modules can be spliced together to form larger louvres) Width: Minimum 200mm, Maximum 3000mm (panel modules can be spliced together to form larger louvres) |
| Blade Centres |
77mm |
| Rain Defence Performance (BS/EN 13030:2001) |
Class C - up to 0.5m/s suction velocity Class D - up to 3.5m/s suction velocity
|
| Aerodynamic Performance (BS/EN 13030:2001) |
Air Inlet: 0.376, Class 2 Air Extract: 0.376, Class 2 |
| Geometric Free Area (active blades only) | 61% |
| Surface Finish Options |
Powdercoated Anodised Raw Aluminium (Mill) |
| Perimeter Frame Options |
Flanged Frame Channel Frame |
| Ancillaries Options |
Bird Mesh Insect Mesh Solid Blanking Perimeter Mounting Angle |
VL-77EX_Product Sheet (Channel Frame) PDF
VL-77EX_Installation Details (Glazed In Commercial Frame) PDF
VL-77EX_Installation Details (Vertical Metal Cladding) PDF
VL-77EX_Installation Details (Window Mounting Angle) PDF
VL-77EX_Installation Details (Precast With Flanged Frame) PDF
VL-77EX_Installation Details (Brick Veneer) PDF
VL-77EX_Product Sheet (Standard Frame) PDF
VL-77EX_Installation Details (Horizontal Metal Cladding) PDF
VL-77EX_Installation Details (ACM Cladding) PDF
VL-77EX_Product Sheet (Glazed In Frame) PDF
VL-77EX_Installation Details (Fibre Cement) PDF
VL-77EX_Installation Details (Weatherboard) PDF
VL-77EX_Installation Details (Precast With Channel Frame) PDF
VL-77EX_Installation Details (Glazed In Flanged Frame) PDF
VL-77EX_Installation Details (Aluminium Single Door) PDF
VL-77EX_Installation Details (Aluminium Double Door) PDF
VL-77EX_Installation Details (Fire Damper) PDF
VL-PA_Louvre Plenum Adaptor PDF


