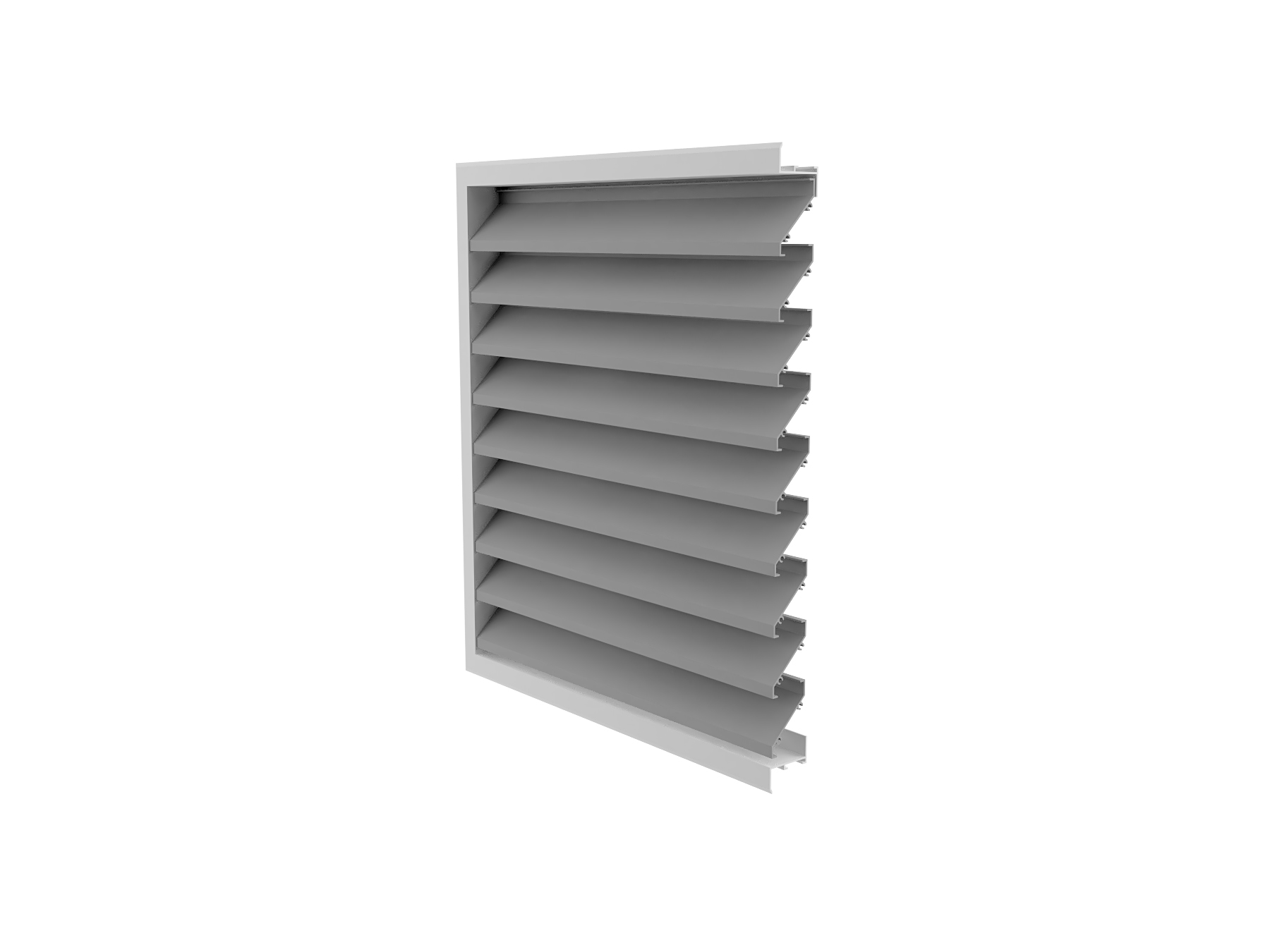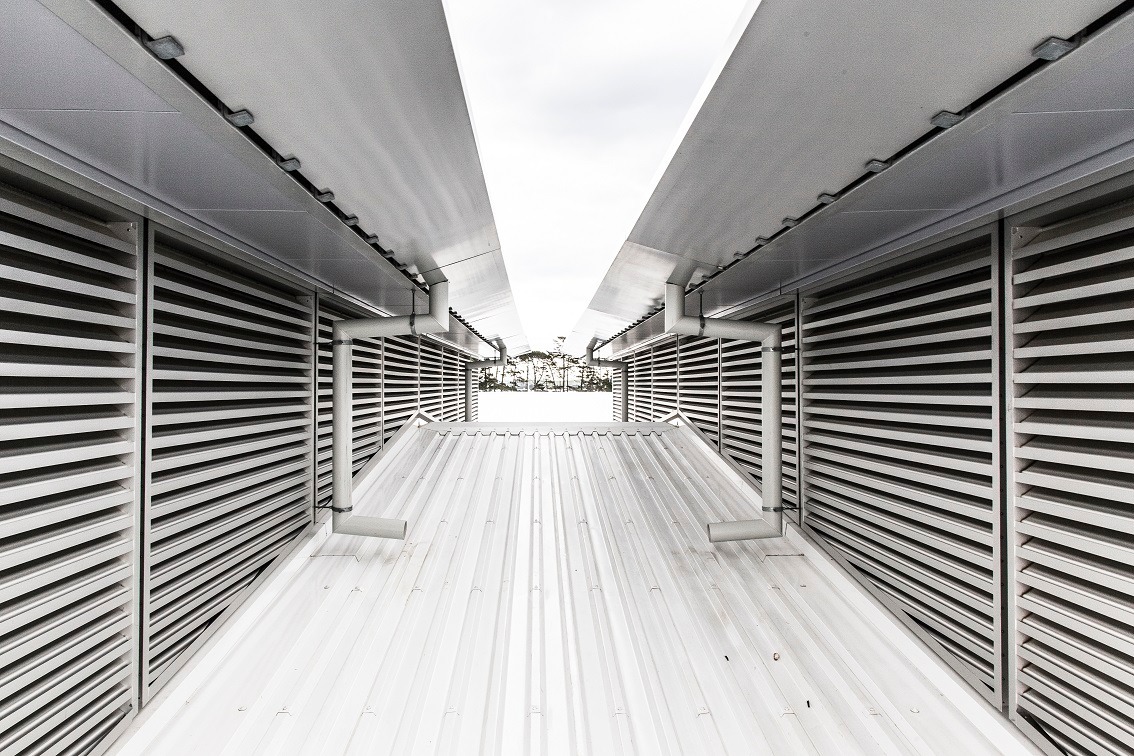
The VL-55S is a slim, single-bank ventilation louvre designed for small-scale applications such as grilles, exhaust vents, louvred doors, and mechanical screening. With a shallow 45mm blade profile and a 55mm blade pitch, it allows for the creation of compact and lightweight louvre panels. Available with flanged or channel frame options, it integrates seamlessly into window joinery and other facade elements. Ideal for apartments, schools, and retail environments, the VL-55S offers a cost-effective and versatile ventilation solution.
| Dimensions |
Depth: 45mm Height: Minimum 150mm, Maximum 3000mm (panel modules can be spliced together to form larger louvres) Width: Minimum 150mm, Maximum 3000mm (panel modules can be spliced together to form larger louvres) |
| Blade Centres |
55mm |
| Rain Defence Performance (BS/EN 13030:2001) |
Class C - up to 1.0m/s suction velocity Class D - up to 3.5m/s suction velocity |
| Aerodynamic Performance (BS/EN 13030:2001) |
Air Inlet: 0.226, Class 3 Air Extract: 0.231, Class 3 |
| Geometric Free Area (active blades only) | 42% |
| Surface Finish Options |
Powdercoated Anodised Raw Aluminium (Mill) |
| Perimeter Frame Options |
Flanged Frame Channel Frame |
| Ancillaries Options |
Bird Mesh Insect Mesh Solid Blanking Perimeter Mounting Angle |
VL-55S_Installation Details (Vertical Metal Cladding) PDF
VL-55S_Installation Details (Fibre Cement) PDF
VL-55S_Installation Details (Window Mounting Angle) PDF
VL-55S_Installation Details (Horizontal Metal Cladding) PDF
VL-55S_Installation Details (Brick Veneer) PDF
VL-55S_Product Sheet (Glazed In Frame) PDF
VL-55S_Installation Details (Precast With Flanged Frame) PDF
VL-55S_Installation Details (ACM Cladding) PDF
VL-55S_Installation Details (Weatherboard) PDF
VL-55S_Product Sheet (Channel Frame) PDF
VL-55S_Installation Details (Glazed In Commercial Frame) PDF
VL-55S_Product Sheet (Standard Frame) PDF
VL-55S_Installation Details (Glazed In Flanged Frame) PDF
VL-55S_Installation Details (Precast With Channel Frame) PDF
VL-55S_Installation Details (Precast With Flanged Frame) PDF
VL-55S_Installation Details (Heat Pump Cover) PDF
VL-55S_Installation Details (Fire Damper) PDF
VL-55S_Installation Details (Aluminium Single Door) PDF
VL-55S_Installation Details (Aluminium Double Door) PDF
VL-55S_Installation Details (Penthouse) PDF
VL-PA_Louvre Plenum Adaptor PDF


