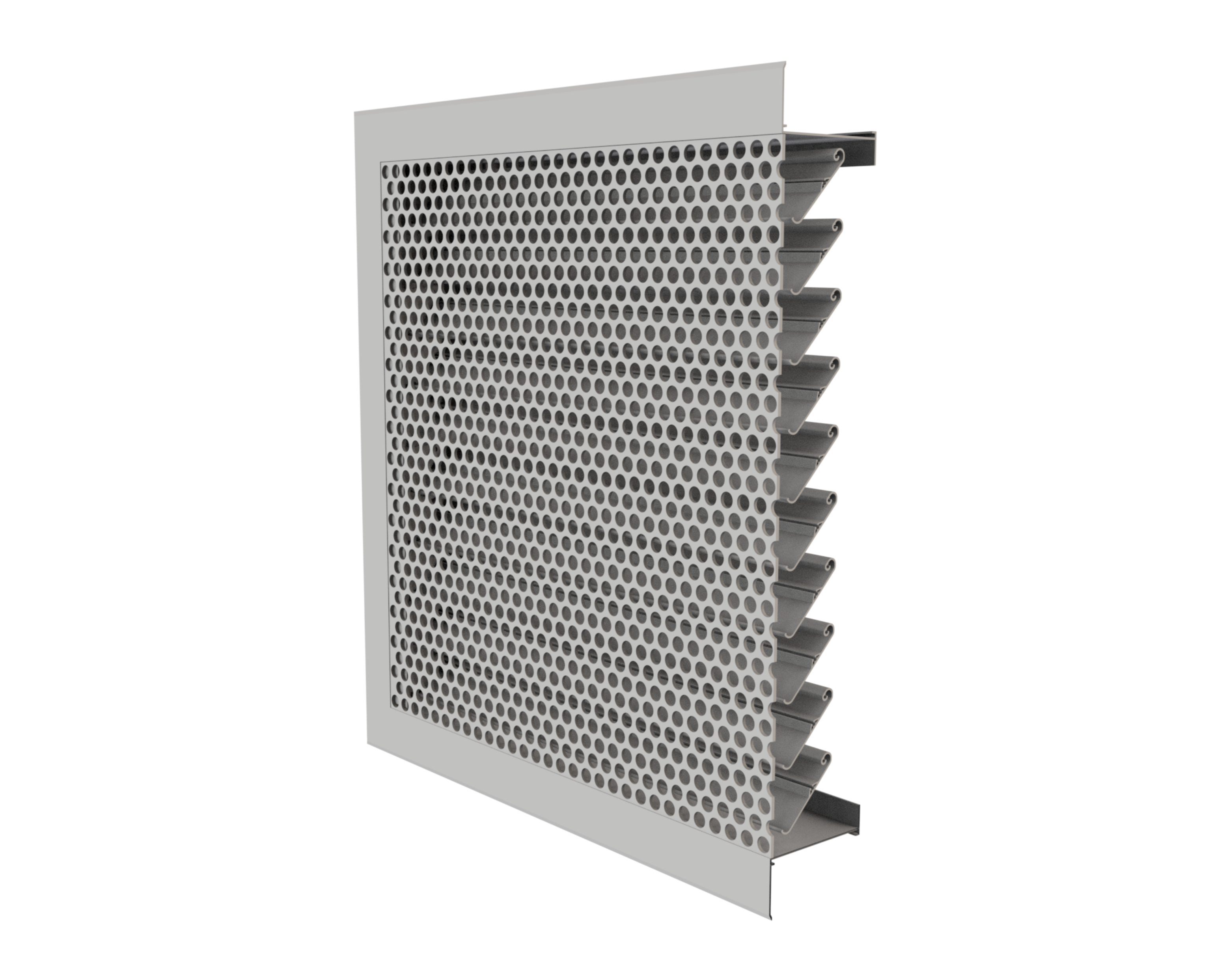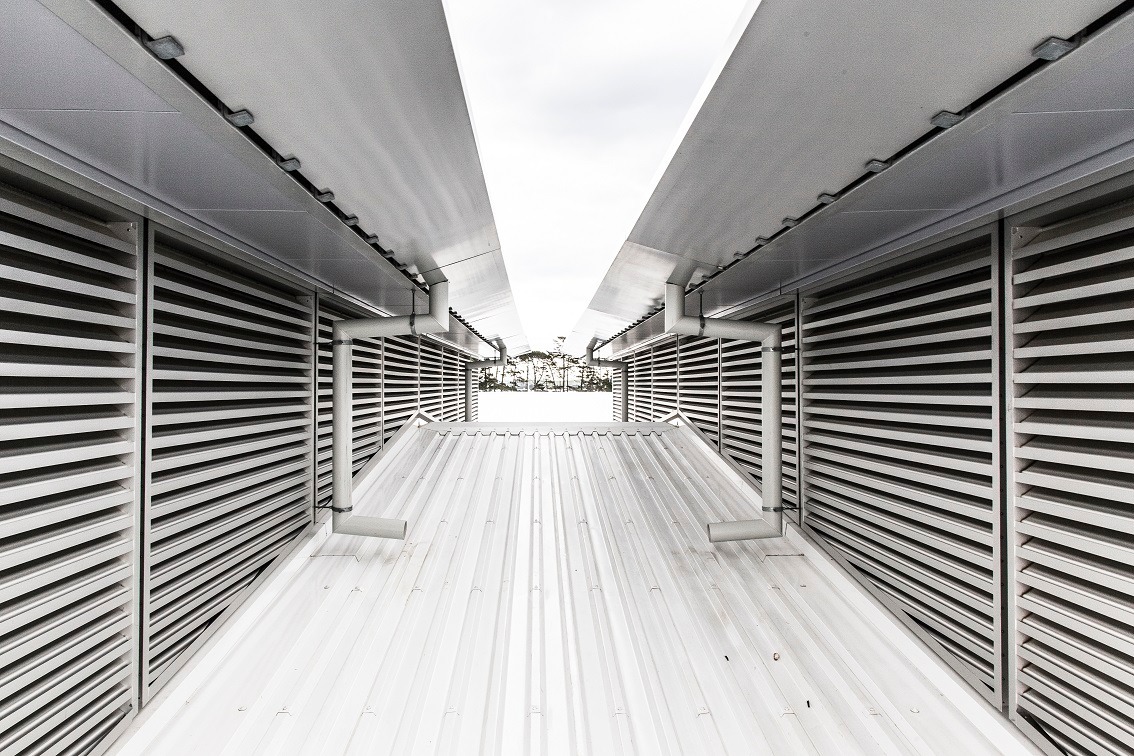
The VL-50PL louvre system incorporates a horizontal drainable louvre blade set behind a perforated aluminium facing panel. With six different patterns of facing panel to choose from, this system not only offers great aerodynamic and weather protection performance but is also very visually discrete – virtually “disappearing” into the façade with no obvious lineal lines. Durable and vandal-resistant, this louvre is ideal for schools, retail spaces, hospitals, and apartments.
| Dimensions |
Depth: 101mm Height: Minimum 300mm, Maximum 3000mm (panel modules can be spliced together to form larger louvres) Width: Minimum 200mm, Maximum 3000mm (panel modules can be spliced together to form larger louvres) |
| Blade Centres |
50mm |
| Rain Defence Performance (BS/EN 13030:2001) |
Class B – up to 1.0m/s suction velocity Class C – up to 2.5m/s suction velocity Class D – up to 3.5m/s suction velocity |
| Aerodynamic Performance (BS/EN 13030:2001) |
VL-50PL1 – Coefficient of Entry: 0.281 VL-50PL2 – Coefficient of Entry: 0.285 VL-50PL3 – Coefficient of Entry: 0.253 VL-50PL4 – Coefficient of Entry: 0.287 VL-50PL5 – Coefficient of Entry: 0.258 VL-50PL6 – Coefficient of Entry: 0.264 |
| Geometric Free Area (active blades only) | 47% |
| Surface Finish Options |
Powdercoated Anodised Raw Aluminium (Mill) |
| Perimeter Frame Options |
Flanged Frame |
| Ancillaries Options |
Bird Mesh Insect Mesh Solid Blanking Perimeter Mounting Angle |
| Facing Panel Options |
VL-50PL1 (hexagonal perforation pattern) VL-50PL2 (triangular perforation pattern) VL-50PL3 (slot perforation pattern) VL-50PL4 (circular perforation pattern with 2x different hole sizes) VL-50PL5 (circular perforation pattern with small holes) VL-50PL6 (circular perforation pattern with large holes) |
VL-50PL BPIR Declaration
VL-50PL_Product Sheet (Channel Frame) PDF
VL-50PL_Installation Details (Precast With Flanged Frame) PDF
VL-50PL_Installation Details (Glazed In Commercial Frame) PDF
VL-50PL_Product Sheet (Glazed In Frame) PDF
VL-50PL_Installation Details (Glazed In Flanged Frame) PDF
VL-50PL_Installation Details (Brick Veneer) PDF
VL-50PL_Installation Details (Fibre Cement) PDF
VL-50PL_Installation Details (Window Mounting Angle) PDF
VL-50PL_Installation Details (Vertical Metal Cladding) PDF
VL-50PL_Installation Details (ACM Cladding) PDF
VL-50PL_Product Sheet (Standard Frame) PDF
VL-50PL_Installation Details (Horizontal Metal Cladding) PDF
VL-50PL_Installation Details (Weatherboard) PDF
VL-50PL_Installation Details (Precast With Channel Frame) PDF
VL-50PL_Installation Details (Fire Damper) PDF
VL-PA_Louvre Plenum Adaptor PDF


