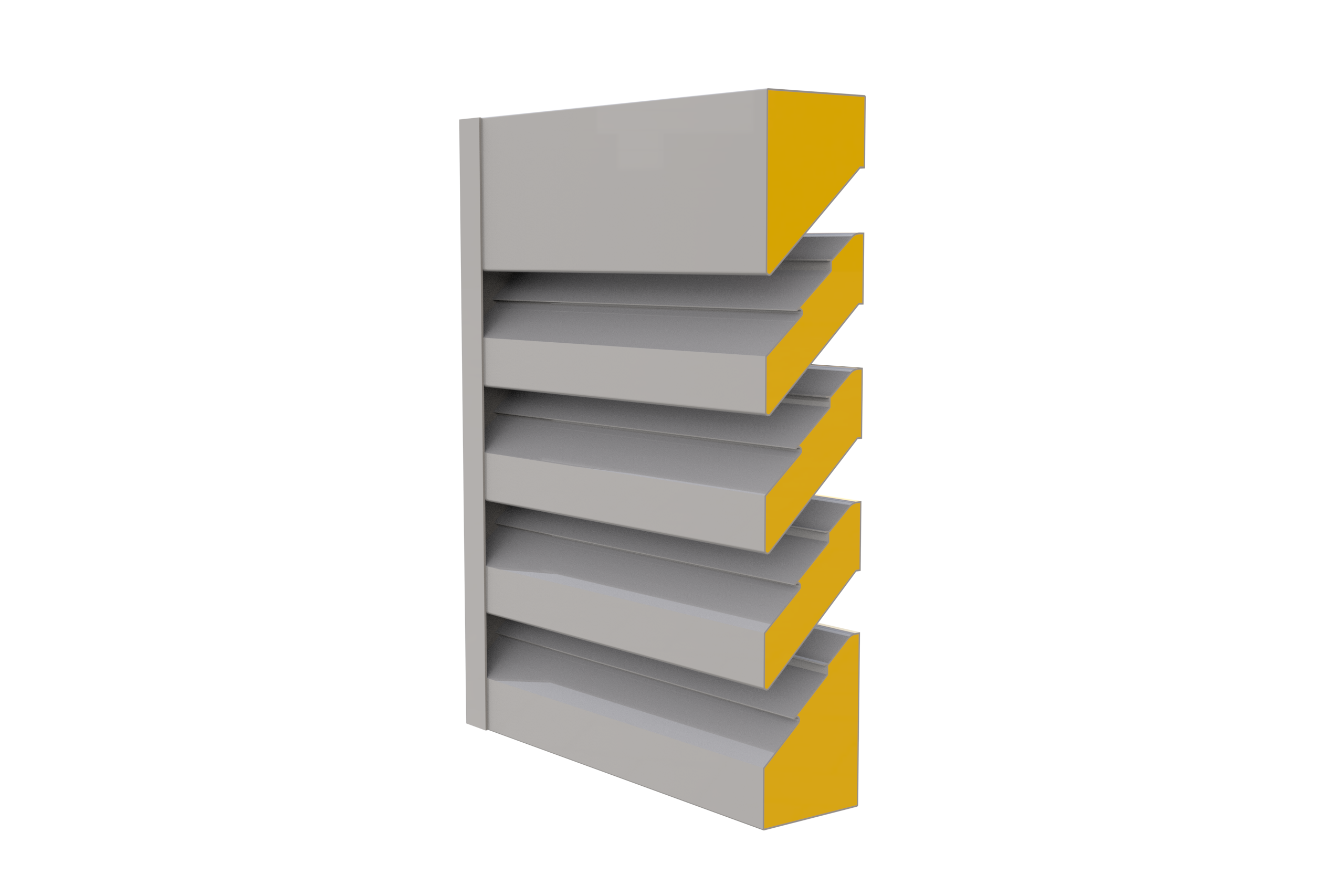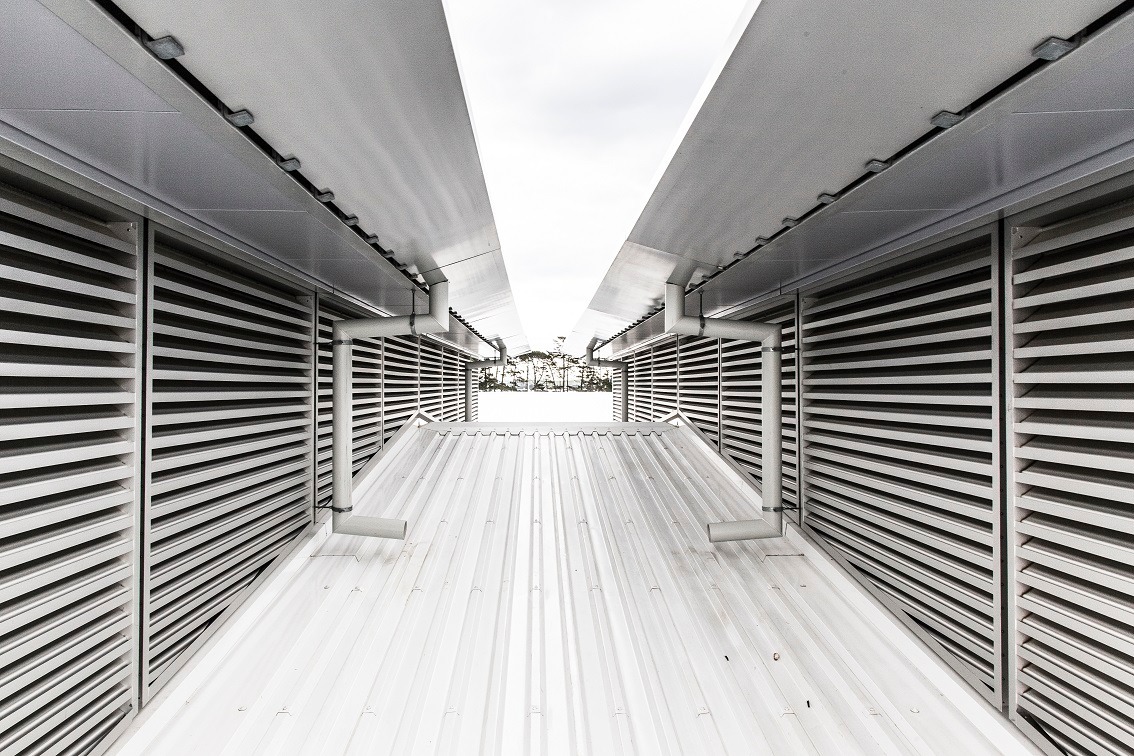
At 150mm deep, the AL-150W provides good rain defence and an STC rating of 9 dB. Suitable for industrial installation where space is tight and medium sound attenuation is required.
| Dimensions |
Depth: 150mm Height: Minimum 350mm, Maximum 2400mm (panel modules can be spliced together to form larger louvres) Width: Minimum 300mm, Maximum 2400mm (panel modules can be spliced together to form larger louvres) |
| Blade Centres |
150mm |
| Rain Defence Performance (BS/EN 13030:2001) |
Class B - up to 0.5m/s suction velocity Class C - up to 1.5m/s suction velocity Class D - up to 3.5m/s suction velocity |
| Aerodynamic Performance (BS/EN 13030:2001) |
Air Inlet: 0.192, Class 4 Air Extract: 0.207, Class 3 |
| Sound Reduction Index (ISO 10140-2) | Frequency (Hz) | One-third Octave (dB) |
| 50 Hz | 8.6 dB 63 Hz | 6.1 dB 80 Hz | 6.1 dB 100 Hz | 7.0 dB 125 Hz | 6.1 dB 160 Hz | 4.8 dB 200 Hz | 4.1 dB 250 Hz | 3.8 dB 315 Hz | 3.6 dB 400 Hz | 4.6 dB 500 Hz | 5.8 dB 630 Hz | 7.0 dB 800 Hz | 7.9 dB 1000 Hz | 9.0 dB 1250 Hz | 10.0 dB 1600 Hz | 11.2 dB 2000 Hz | 12.2 dB 2500 Hz | 12.8 dB 3150 Hz | 12.8 dB 4000 Hz | 12.0 dB 5000 Hz | 11.7 dB |
|
| Geometric Free Area (active blades only) | 30% |
| Surface Finish Options |
Powdercoated Anodised Raw Aluminium (Mill) |
| Perimeter Frame Options |
Channel Frame Flanged Frame Frameless |
| Ancillaries Options |
Bird Mesh Insect Mesh Solid Blanking Perimeter Mounting Angle |
AL-150W_Installation Details (Weatherboard) PDF
AL-150W_Installation Details (Fibre Cement) PDF
AL-150W_Installation Details (Brick Veneer) PDF
AL-150W_Installation Details (Horizontal Metal Cladding) PDF
AL-150W_Installation Details (Precast) PDF
AL-150W_Installation Details (Vertical Metal Cladding) PDF
AL-150W_Installation Details (ACM Cladding) PDF
AL-150W_Product Sheet (Standard Frame) PDF
AL-150W_Installation Details (Fire Damper) PDF
AL-150W_Installation Details (Heat Pump Cover) PDF
AL-150W_Installation Details (Aluminium Single Door) PDF
AL-150W_Installation Details (Aluminium Double Door) PDF
AL-150W_Installation Details (Penthouse) PDF


